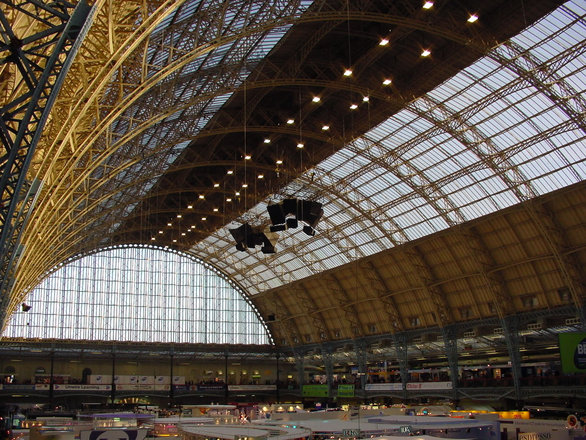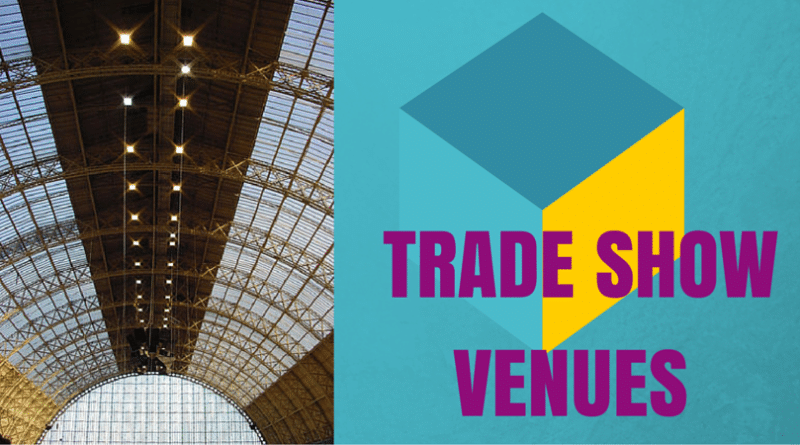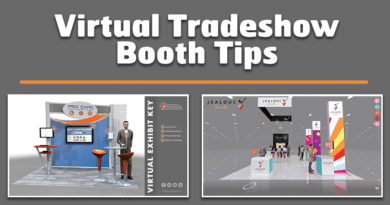Venue Space: Trade Show’s Critical Aspect
Venue space plays an important part in trade shows. The proper venue makes or breaks a booth’s success.
A critical role in trade shows is venue space, whether it’s filling large expo halls or a wedding down the street. Chances are you have attended an event that could have been fantastic, but was held in the wrong place to fully make it pop. Not counting your cousin’s horror story, how many times have you been floored by an event before walking in? Participants are likely to form their own first impressions based on factors that are out of your control such as traffic, parking, and outside aesthetic.
Unfortunately, the same goes with your booth space. Most trade shows are held in areas designed for bulk; thousands of people, machines, and signs that can make anyone feel lost in the big city while wandering. Thankfully just because your exhibit is in a tough spot (literally) doesn’t mean you can’t make the most out of your area.

Sky High– Venue spaces are varied throughout. Ceilings are the big brother always watching. An exhibit design can either stand tall or be swallowed in feet of empty space above. Beware of height regulations as our friends at Echelon Design point out: At the Sands Convention Center in Las Vegas, the upper floor has a height of 32’. The lower floor, despite an exact footprint, only reaches 13’. Venues offer a drastic array of height, depending on your placement. Knowing beforehand allows you to create the best visual possible.
Soundtracking– Wide open spaces mean echoes. While the vast array of walls from trade show displays will cut down on this disturbance, chances are the acoustics will still be less than ideal. In addition, many trade shows have restrictions on what (If any) type of crowd reaching sounds can be played. Be a good neighbor and drop the music or live band- chances are your prospects will be moving onto the competitor for the sanctuary of silence.
Unfortunate Support– While some venues can look grand on the outside, one only has to walk in fifty feet to realize that dome ceiling is supported by dozens of pillars, support beams, and utility poles. Depending on the angle your booth can be nearly invisible from spectators far away no matter how great of signage. Try to obtain information on these intrusive pieces via phone or photos before you begin your exhibit design.
Logistical Nightmare– Previously we mentioned how show service costs differ from city to city. This also holds true for your venue. While it may cost you X amount for the electricians to hang AV or lighting from the ceiling in one venue, the angle or slope of your ceiling in another can lead to other charges due to additional hardware or electricity needed.
Above all, it’s critical that you choose an exhibit space within your budget while allowing for functionality. Investigating ahead will allow you to determine the best plan of action for making that 8×10 a little more charming and visible within your given venue space.



